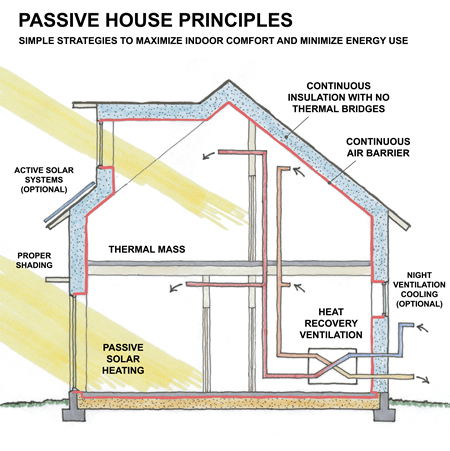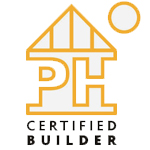The term “Passive House” refers to a voluntary, ultra-low energy construction standard developed over the past twenty years by the PassivHaus Institut in Germany. It has become the highest benchmark for sustainable construction.
The Passive House Standard creates buildings that are so energy efficient they don’t require conventional “active” heating and cooling systems. This is achieved without compromising occupant comfort or building aesthetics. It is the most cost effective method of building near-zero energy structures.
The Passive House Standard builds upon experience with early passive solar design, superinsulation, and low energy projects in North America and Europe during the 1970’s and 1980’s. It relies on three key but simple requirements: low air infiltration, low energy consumption for heating/cooling, and a low overall energy budget for the building.
The advantages of the Passive House Standard are many:
High quality durable construction
High comfort levels (stable air temperature)
Healthy indoor air quality (extremely low levels of allergen, particulate matter, and balanced humidity levels)
Predictable performance and reliability (buildings are tested and certified)
Efficiency levels allow for affordable net zero structures
Applicable to all building types
Architectural flexibility
The Passive House Standard is Applied Building Science!
Connect with the Passivworks Team! We’d love to hear about your project idea, custom build or remodel and how we can help make it a reality! CONTACT US



