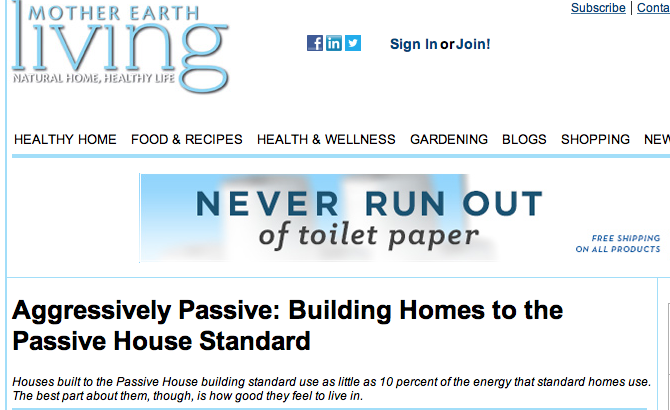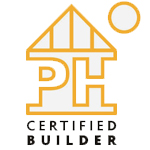Imagine spending a long Illinois winter in a cozy house with no cold corners or drafts—and heating bills half the norm—or sailing through a sultry Louisiana summer in cool comfort with bills that cost a fraction of the neighbors’. Passive House, the latest set of building standards sweeping North America, uses seven simple principles to make these housing dreams come true.
Passive Houses are so well designed, insulated, sealed and ventilated that they require as little as 10 percent of the energy standard homes use for heating, cooling and lighting. A tight envelope (roof, exterior walls and floor) and thick, heavily insulated walls keep winter cold and summer heat at bay with little reliance on furnaces and air conditioners. In winter, Passive Houses hold in heat from the sun, inhabitants’ bodies, lights and appliances. In summer, they keep cool air in and hot air out, though additional cooling may be needed in very hot, humid climates. Energy-recovery ventilators (ERVs) circulate fresh air for even temperatures and humidity.
Read more: http://www.motherearthliving.com/green-homes/aggressively-passive-building-homes-to-the-passive-house-standard.aspx#ixzz3Gi97Ut4X
Connect with the Passivworks Team! We’d love to hear about your project idea, custom build or remodel and how we can help make it a reality! CONTACT US



